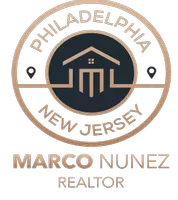20540 ANNONDELL DR Lewes, DE 19958
UPDATED:
Key Details
Property Type Single Family Home
Sub Type Detached
Listing Status Active
Purchase Type For Sale
Square Footage 2,152 sqft
Price per Sqft $276
Subdivision Harts Landing
MLS Listing ID DESU2081796
Style Ranch/Rambler,Coastal
Bedrooms 3
Full Baths 2
HOA Fees $674/qua
HOA Y/N Y
Abv Grd Liv Area 2,152
Originating Board BRIGHT
Year Built 2007
Annual Tax Amount $1,577
Lot Size 0.310 Acres
Acres 0.31
Lot Dimensions 85.00 x 160.00
Property Sub-Type Detached
Property Description
Enjoy the large rear paver patio. Spring has sprung, showcasing a wide variety of bulbs and flowering trees. Inside, the home features extended kitchen cabinets offering plenty of storage and stainless steel appliances. Newer hardwood floors highlight the kitchen and sunroom. The floor-to-ceiling windows allow for an abundance of sunlight and stunning views of the beautiful gardens. The spacious primary bedroom features a recessed ceiling and a private bath. The bathroom features a double-bowl vanity with a granite countertop, a separate makeup vanity, and a spacious walk-in shower. The full laundry room features a washer and dryer, as well as three storage closets. There are five new ceiling fans throughout the home. Harts Landing community offers Natural Gas and low HOA fees. Amenities include complete lawn maintenance, pier fishing, kayak launch, a pool, tennis courts, clubhouse, jogging and biking paths, and more.
The neighborhood is just two miles from Coastal Highway, offering restaurants, shopping, and entertainment, and six miles from the beaches and state parks, with golf courses, bike paths, and marinas nearby. Outside the community, newly installed public sidewalks connect Harts Landing to two public schools. Beebe Healthcare recently opened a state-of-the-art medical facility just two lights away. Whether searching for a primary home or a beach getaway, this conveniently located property affords versatility and options to suit your lifestyle. Make this move-in-ready home yours today and enjoy all that coastal Delaware has to offer! Harts Landing bylaws require a minimum rental of 30 days. Delaware boasts low property taxes and no sales tax.
Location
State DE
County Sussex
Area Lewes Rehoboth Hundred (31009)
Zoning MR
Rooms
Other Rooms Living Room, Dining Room, Kitchen, Family Room, Laundry, Other
Main Level Bedrooms 3
Interior
Interior Features Breakfast Area, Ceiling Fan(s), Window Treatments, Bathroom - Tub Shower, Bathroom - Walk-In Shower, Carpet, Dining Area, Entry Level Bedroom, Floor Plan - Open, Kitchen - Gourmet, Kitchen - Table Space, Primary Bath(s), Upgraded Countertops, Walk-in Closet(s), Wood Floors
Hot Water 60+ Gallon Tank, Natural Gas
Heating Forced Air
Cooling Central A/C
Flooring Carpet, Hardwood, Ceramic Tile
Fireplaces Number 1
Fireplaces Type Fireplace - Glass Doors, Gas/Propane
Inclusions All appliances, ceiling fans, and irrigation well.
Equipment Dishwasher, Dryer - Electric, Refrigerator, Microwave, Oven/Range - Gas, Washer, Water Heater
Fireplace Y
Window Features Screens,Casement,Double Pane,Replacement
Appliance Dishwasher, Dryer - Electric, Refrigerator, Microwave, Oven/Range - Gas, Washer, Water Heater
Heat Source Natural Gas
Laundry Main Floor, Dryer In Unit, Washer In Unit
Exterior
Exterior Feature Patio(s), Porch(es)
Parking Features Garage - Front Entry, Garage Door Opener, Inside Access
Garage Spaces 6.0
Amenities Available Tennis Courts, Pier/Dock, Swimming Pool, Pool - Outdoor, Water/Lake Privileges, Common Grounds
Water Access N
View Garden/Lawn
Roof Type Architectural Shingle
Accessibility 2+ Access Exits
Porch Patio(s), Porch(es)
Attached Garage 2
Total Parking Spaces 6
Garage Y
Building
Lot Description Landscaping
Story 1
Foundation Slab
Sewer Public Sewer
Water Public
Architectural Style Ranch/Rambler, Coastal
Level or Stories 1
Additional Building Above Grade, Below Grade
Structure Type 9'+ Ceilings
New Construction N
Schools
School District Cape Henlopen
Others
Pets Allowed Y
HOA Fee Include Common Area Maintenance,Lawn Care Front,Lawn Care Rear,Lawn Care Side,Management,Pier/Dock Maintenance,Pool(s),Reserve Funds,Snow Removal,Trash
Senior Community No
Tax ID 334-18.00-603.00
Ownership Fee Simple
SqFt Source Estimated
Acceptable Financing Cash, Conventional
Horse Property N
Listing Terms Cash, Conventional
Financing Cash,Conventional
Special Listing Condition Standard
Pets Allowed Cats OK, Dogs OK
Virtual Tour https://bcove.video/42QSxc9




