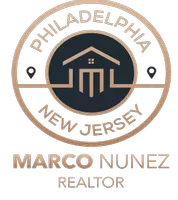7805 MOORLAND LN Bethesda, MD 20814
OPEN HOUSE
Sun Apr 27, 1:00pm - 3:00pm
UPDATED:
Key Details
Property Type Single Family Home
Sub Type Detached
Listing Status Active
Purchase Type For Sale
Square Footage 5,183 sqft
Price per Sqft $635
Subdivision Edgemoor
MLS Listing ID MDMC2177194
Style Contemporary
Bedrooms 6
Full Baths 6
HOA Y/N N
Abv Grd Liv Area 4,079
Originating Board BRIGHT
Year Built 2024
Annual Tax Amount $8,130
Tax Year 2025
Lot Size 7,426 Sqft
Acres 0.17
Property Sub-Type Detached
Property Description
Location
State MD
County Montgomery
Zoning SEE ZONING WEBSITE
Rooms
Basement Fully Finished, Walkout Level
Main Level Bedrooms 1
Interior
Hot Water Natural Gas
Heating Forced Air
Cooling Central A/C
Fireplaces Number 2
Fireplace Y
Heat Source Natural Gas
Exterior
Parking Features Garage - Side Entry
Garage Spaces 4.0
Water Access N
Accessibility Elevator
Attached Garage 2
Total Parking Spaces 4
Garage Y
Building
Story 4
Foundation Concrete Perimeter
Sewer Public Sewer
Water Public
Architectural Style Contemporary
Level or Stories 4
Additional Building Above Grade, Below Grade
New Construction Y
Schools
Elementary Schools Bradley Hills
Middle Schools Thomas W. Pyle
High Schools Walt Whitman
School District Montgomery County Public Schools
Others
Senior Community No
Tax ID 160700678323
Ownership Fee Simple
SqFt Source Assessor
Special Listing Condition Standard
Virtual Tour https://7805moorlandlane.relahq.com/?mls




