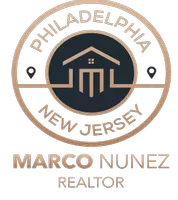21143 CATNIP CT Leonardtown, MD 20650
OPEN HOUSE
Sat May 31, 10:00am - 12:00pm
UPDATED:
Key Details
Property Type Single Family Home
Sub Type Detached
Listing Status Coming Soon
Purchase Type For Sale
Square Footage 2,642 sqft
Price per Sqft $245
Subdivision Kingston Estates
MLS Listing ID MDSM2025046
Style Traditional
Bedrooms 4
Full Baths 3
HOA Fees $450/ann
HOA Y/N Y
Abv Grd Liv Area 2,642
Year Built 2003
Available Date 2025-05-30
Annual Tax Amount $4,035
Tax Year 2024
Lot Size 0.850 Acres
Acres 0.85
Property Sub-Type Detached
Source BRIGHT
Property Description
neighborhood of Leonardtown. Lovingly maintained by the original owners, this home
sits on a beautifully landscaped lot of nearly an acre, and is nestled in a quiet cul-de-sac
that offers both privacy and convenience.
As you step inside, you'll be greeted by the stunning Acacia wood floors that flow
throughout the main level. The formal living and dining rooms are perfect for
entertaining, while the spacious, open kitchen and family room create an inviting
atmosphere for everyday living. The kitchen is a chef's dream, featuring 42” cherry
cabinets with roll-out shelves and a soft-close feature, granite countertops, a large 7x4
island, stainless steel appliances including a gas stove and side-by-side refrigerator,
recessed lighting, and two pantries for added storage. The adjoining family room is
bright and airy with a gas fireplace, and the breakfast nook is a cozy spot to enjoy your
morning coffee. The 9-foot ceilings throughout the main level add to the home's open,
airy feel. A beautiful half bath completes the main living area.
Upstairs you'll find 4 spacious bedrooms, 2 full baths and a convenient laundry area.
The large primary suite is a true retreat, featuring a luxurious en-suite bathroom with a
soaking tub overlooking the tranquil backyard, tiled flooring, a tiled shower, double
sinks, and a large walk-in closet. Three additional bedrooms are generously sized and
perfect for family, guests, or home offices.
The unfinished walk-out basement, already plumbed for a bathroom, offers an additional
1,100 square feet of space, ready for you to customize to fit your needs—whether as a
home gym, entertainment area, or in-law suite.
Outside you'll enjoy a low maintenance Trex deck in the back, perfect for grilling,
relaxing, and entertaining guests. The charming Southern-style front porch adds great
curb appeal to the home, inviting you to sit and enjoy the peaceful surroundings.
Additional features include a newer roof and HVAC unit, an oversized 2-car garage, a
matching 12x12 shed for extra storage, and a sprinkler system to keep your
landscaping beautiful. Double-hung windows throughout the home offer easy
maintenance and great natural light.
This meticulously maintained home offers the perfect blend of modern amenities and
classic charm, all within a tranquil and desirable neighborhood. Don't miss the chance
to make this beautiful home yours—schedule your tour today!
Location
State MD
County Saint Marys
Zoning RPD
Rooms
Basement Interior Access, Rough Bath Plumb, Rear Entrance
Interior
Interior Features Bathroom - Walk-In Shower, Ceiling Fan(s), Combination Kitchen/Living, Dining Area, Floor Plan - Traditional, Formal/Separate Dining Room, Kitchen - Eat-In, Kitchen - Island, Pantry, Recessed Lighting, Sprinkler System, Upgraded Countertops, Walk-in Closet(s)
Hot Water Electric
Heating Heat Pump(s)
Cooling Central A/C
Fireplaces Number 1
Equipment Dryer - Electric, Microwave, Oven/Range - Gas, Refrigerator, Stainless Steel Appliances, Washer, Water Heater, Dryer, Dishwasher
Fireplace Y
Window Features Double Hung
Appliance Dryer - Electric, Microwave, Oven/Range - Gas, Refrigerator, Stainless Steel Appliances, Washer, Water Heater, Dryer, Dishwasher
Heat Source Electric
Exterior
Parking Features Garage - Side Entry, Garage Door Opener, Oversized
Garage Spaces 2.0
Amenities Available Baseball Field, Common Grounds, Picnic Area, Soccer Field
Water Access N
Accessibility None
Attached Garage 2
Total Parking Spaces 2
Garage Y
Building
Lot Description Landscaping, No Thru Street, Partly Wooded
Story 2
Foundation Slab
Sewer Private Septic Tank
Water Public
Architectural Style Traditional
Level or Stories 2
Additional Building Above Grade, Below Grade
New Construction N
Schools
School District St. Mary'S County Public Schools
Others
HOA Fee Include Common Area Maintenance
Senior Community No
Tax ID 1903067041
Ownership Fee Simple
SqFt Source Assessor
Special Listing Condition Standard


