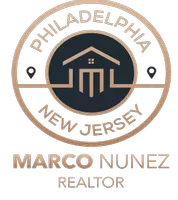20141 RIESLING LN #401 Lewes, DE 19958

UPDATED:
Key Details
Property Type Condo
Sub Type Condo/Co-op
Listing Status Active
Purchase Type For Sale
Square Footage 1,264 sqft
Price per Sqft $257
Subdivision Vineyards At Nassau Valley
MLS Listing ID DESU2091152
Style Other
Bedrooms 2
Full Baths 2
Condo Fees $1,415/qua
HOA Fees $162/qua
HOA Y/N Y
Abv Grd Liv Area 1,264
Land Lease Amount 3574.0
Land Lease Frequency One Time
Year Built 2022
Available Date 2025-08-01
Annual Tax Amount $848
Tax Year 2024
Lot Dimensions 0.00 x 0.00
Property Sub-Type Condo/Co-op
Source BRIGHT
Property Description
**Move right into this freshly painted, move-in-ready top-floor condo in Lewes' sought-after Vineyards community. Featuring two spacious primary bedrooms with brand-new carpet, walk-in closets, and private ensuite baths, this home offers comfort and privacy for every resident.
**The main living area boasts luxury vinyl plank flooring, space for dining, and an atrium door leading to a private balcony — perfect for relaxing outdoors or enjoying a morning coffee. The gourmet kitchen combines style and function with granite countertops, stainless steel appliances, a gas range, undermount sink, pantry, and a bi-level breakfast bar with pendant lighting — ideal for casual dining or entertaining.
**A large laundry/utility room with full-sized stacked washer and dryer adds convenience to everyday living.
**The Vineyards lifestyle: Residents enjoy a swimming pool, fitness center, clubhouse, billiards room, fire pit, walking trails, and kayaking access. Outdoor enthusiasts will love nearby bike trails leading to downtown Lewes.
**With its prime location, you're just minutes from Lewes' historic district, pristine beaches, Tanger Outlets, Cape May-Lewes Ferry, and Nassau Valley Vineyards — the ultimate in coastal living.
**Low-maintenance, amenity-rich, and perfectly positioned — don't miss your chance to call this top-floor condo home. Schedule your showing today!
Location
State DE
County Sussex
Area Lewes Rehoboth Hundred (31009)
Zoning RES
Rooms
Other Rooms Living Room, Primary Bedroom, Bedroom 2, Kitchen, Laundry
Main Level Bedrooms 2
Interior
Interior Features Breakfast Area, Carpet, Ceiling Fan(s), Combination Kitchen/Living, Entry Level Bedroom, Family Room Off Kitchen, Floor Plan - Open, Kitchen - Gourmet, Primary Bath(s), Pantry, Recessed Lighting, Bathroom - Stall Shower, Bathroom - Tub Shower, Upgraded Countertops, Walk-in Closet(s)
Hot Water Natural Gas
Heating Forced Air
Cooling Ceiling Fan(s), Central A/C
Flooring Luxury Vinyl Plank, Partially Carpeted
Equipment Refrigerator, Dishwasher, Microwave, Washer, Dryer, Water Heater, Built-In Microwave, Built-In Range, Dryer - Front Loading, ENERGY STAR Clothes Washer, Exhaust Fan, Freezer, Icemaker, Oven - Single, Oven/Range - Gas, Stainless Steel Appliances, Washer - Front Loading, Water Heater - Tankless
Fireplace N
Window Features Double Pane,Screens,Vinyl Clad
Appliance Refrigerator, Dishwasher, Microwave, Washer, Dryer, Water Heater, Built-In Microwave, Built-In Range, Dryer - Front Loading, ENERGY STAR Clothes Washer, Exhaust Fan, Freezer, Icemaker, Oven - Single, Oven/Range - Gas, Stainless Steel Appliances, Washer - Front Loading, Water Heater - Tankless
Heat Source Electric
Laundry Has Laundry
Exterior
Exterior Feature Balcony
Amenities Available Club House, Pool - Outdoor, Tennis Courts, Volleyball Courts, Water/Lake Privileges
Water Access N
Roof Type Architectural Shingle,Pitched
Accessibility Other
Porch Balcony
Garage N
Building
Story 4
Unit Features Garden 1 - 4 Floors
Above Ground Finished SqFt 1264
Sewer Public Sewer
Water Public
Architectural Style Other
Level or Stories 4
Additional Building Above Grade, Below Grade
Structure Type Dry Wall
New Construction N
Schools
Middle Schools Frederick D. Thomas
High Schools Cape Henlopen
School District Cape Henlopen
Others
Pets Allowed Y
HOA Fee Include Common Area Maintenance,Ext Bldg Maint,Pest Control,Pool(s),Recreation Facility,Reserve Funds,Road Maintenance,Snow Removal,Trash
Senior Community No
Tax ID 334-05.00-152.06-P401
Ownership Land Lease
SqFt Source 1264
Security Features Main Entrance Lock,Smoke Detector,Sprinkler System - Indoor
Special Listing Condition Standard
Pets Allowed Cats OK, Dogs OK
Virtual Tour https://media.homesight2020.com/20141-Riesling-Lane-401/idx

GET MORE INFORMATION




