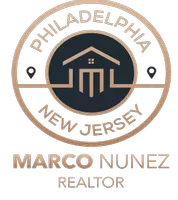178 FIELDCREST LN Ephrata, PA 17522
UPDATED:
Key Details
Property Type Condo
Sub Type Condo/Co-op
Listing Status Active
Purchase Type For Sale
Square Footage 1,955 sqft
Price per Sqft $196
Subdivision Fieldcrest At Meadow Valley
MLS Listing ID PALA2074592
Style Contemporary,Traditional
Bedrooms 3
Full Baths 2
Condo Fees $310/mo
HOA Fees $25/mo
HOA Y/N Y
Abv Grd Liv Area 1,955
Year Built 2012
Annual Tax Amount $5,077
Tax Year 2025
Lot Dimensions 0.00 x 0.00
Property Sub-Type Condo/Co-op
Source BRIGHT
Property Description
Location
State PA
County Lancaster
Area Ephrata Twp (10527)
Zoning RMD-RESD MEDIUM DENSITY
Rooms
Other Rooms Dining Room, Bedroom 2, Bedroom 3, Kitchen, Bedroom 1, Great Room, Laundry, Loft, Bathroom 1, Primary Bathroom
Basement Daylight, Full, Interior Access, Outside Entrance, Unfinished, Walkout Level
Main Level Bedrooms 1
Interior
Interior Features Bathroom - Walk-In Shower, Bathroom - Stall Shower, Bathroom - Soaking Tub, Breakfast Area, Built-Ins, Combination Dining/Living, Combination Kitchen/Dining, Crown Moldings, Dining Area, Entry Level Bedroom, Floor Plan - Open, Kitchen - Island, Primary Bath(s), Recessed Lighting, Walk-in Closet(s), Water Treat System, Window Treatments
Hot Water Electric
Heating Heat Pump - Electric BackUp
Cooling Central A/C
Flooring Carpet, Hardwood, Laminate Plank, Laminated, Wood
Fireplaces Number 1
Fireplaces Type Insert, Gas/Propane
Inclusions Kitchen Refrigerator, Washer, Dryer, Window Dressings
Equipment Built-In Microwave, Dishwasher, Dryer, Dryer - Electric, Oven - Double, Oven/Range - Gas, Refrigerator, Stainless Steel Appliances, Washer, Water Heater, Oven - Self Cleaning, Oven/Range - Electric, Water Conditioner - Owned
Fireplace Y
Window Features Double Hung,Insulated
Appliance Built-In Microwave, Dishwasher, Dryer, Dryer - Electric, Oven - Double, Oven/Range - Gas, Refrigerator, Stainless Steel Appliances, Washer, Water Heater, Oven - Self Cleaning, Oven/Range - Electric, Water Conditioner - Owned
Heat Source Electric
Laundry Dryer In Unit, Washer In Unit
Exterior
Exterior Feature Balcony
Parking Features Garage - Front Entry, Garage Door Opener
Garage Spaces 4.0
Utilities Available Cable TV, Cable TV Available, Electric Available, Natural Gas Available, Phone, Phone Available, Sewer Available
Amenities Available None
Water Access N
View Panoramic, Other
Roof Type Shingle
Street Surface Paved
Accessibility Level Entry - Main
Porch Balcony
Road Frontage HOA
Attached Garage 2
Total Parking Spaces 4
Garage Y
Building
Lot Description Adjoins - Open Space, Rear Yard
Story 2
Foundation Block
Sewer Public Sewer
Water Public
Architectural Style Contemporary, Traditional
Level or Stories 2
Additional Building Above Grade, Below Grade
Structure Type 9'+ Ceilings
New Construction N
Schools
School District Ephrata Area
Others
Pets Allowed Y
HOA Fee Include Common Area Maintenance,Lawn Maintenance,Snow Removal,Trash
Senior Community No
Tax ID 270-10891-1-0057
Ownership Condominium
Acceptable Financing Cash, Conventional
Listing Terms Cash, Conventional
Financing Cash,Conventional
Special Listing Condition Standard
Pets Allowed Size/Weight Restriction




