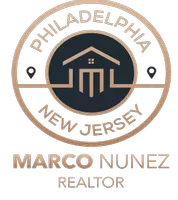1313 WHARTON ST Philadelphia, PA 19147

UPDATED:
Key Details
Property Type Townhouse
Sub Type Interior Row/Townhouse
Listing Status Active
Purchase Type For Sale
Square Footage 1,008 sqft
Price per Sqft $605
Subdivision Passyunk Square
MLS Listing ID PAPH2535240
Style Contemporary
Bedrooms 3
Full Baths 3
Half Baths 1
HOA Y/N N
Year Built 1915
Annual Tax Amount $9,312
Tax Year 2025
Lot Size 1,008 Sqft
Acres 0.02
Lot Dimensions 16.00 x 65.00
Property Sub-Type Interior Row/Townhouse
Source BRIGHT
Property Description
Location
State PA
County Philadelphia
Area 19147 (19147)
Zoning RSA5
Rooms
Other Rooms Living Room, Dining Room, Primary Bedroom, Kitchen, Basement, Bedroom 1, Primary Bathroom, Half Bath
Basement Partial
Interior
Hot Water Natural Gas
Heating Zoned, Forced Air
Cooling Central A/C, Zoned
Inclusions Refrigrator, dishwasher, washer and dryer
Fireplace N
Heat Source Natural Gas
Exterior
Utilities Available Cable TV, Electric Available, Natural Gas Available
Water Access N
Accessibility None
Garage N
Building
Story 3
Foundation Concrete Perimeter
Sewer Public Sewer
Water Public
Architectural Style Contemporary
Level or Stories 3
Additional Building Above Grade, Below Grade
New Construction N
Schools
School District Philadelphia City
Others
Senior Community No
Tax ID 021355500
Ownership Fee Simple
SqFt Source Assessor
Special Listing Condition Standard

GET MORE INFORMATION




