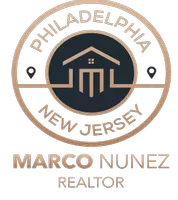1358 HERON ROOKERY WAY Odenton, MD 21113

Open House
Sun Nov 02, 1:00pm - 3:00pm
UPDATED:
Key Details
Property Type Single Family Home
Sub Type Detached
Listing Status Active
Purchase Type For Sale
Square Footage 3,400 sqft
Price per Sqft $252
Subdivision Heritage At Two Rivers
MLS Listing ID MDAA2127690
Style Colonial
Bedrooms 5
Full Baths 3
Half Baths 1
HOA Fees $205/mo
HOA Y/N Y
Abv Grd Liv Area 2,600
Year Built 2021
Available Date 2025-10-30
Annual Tax Amount $7,834
Tax Year 2024
Lot Size 5,276 Sqft
Acres 0.12
Property Sub-Type Detached
Source BRIGHT
Property Description
The traditional yet open-concept main level welcomes you with hardwood floors and a gracious foyer that opens directly to the formal dining room, ideal for gatherings and special occasions. A nearby flex nook provides the perfect spot for a home office or study, while a butler's pantry connects seamlessly to the heart of the home—the open-concept kitchen and family room. The gourmet eat-in kitchen is a showstopper, featuring upgraded countertops, a large island with breakfast bar seating, gorgeous tile backsplash, white cabinetry, and stainless steel appliances. A pantry offers ample storage, while the breakfast area with sliding glass doors opens to the outdoors. Completing this level is a bright family room filled with natural light, anchored by a cozy fireplace, along with a convenient powder room and mudroom for everyday functionality.
Upstairs, the primary suite is a luxurious retreat with two walk-in closets and a spa-inspired en suite bathroom showcasing a freestanding soaking tub, dual-sink vanity, and private water closet. Three additional spacious bedrooms offer plush carpeting and generous closet space, complemented by a centrally located second full bath and a laundry room for convenience. The fully finished lower level expands the living space with a large open recreation room with built-ins, a fifth bedroom, a full bathroom, and a versatile bonus room ideal for an office or gym, plus ample storage and utility space. Exterior highlights include a welcoming front porch, lush landscaping, and a two-car garage.
Residents of Heritage at Two Rivers enjoy an exceptional lifestyle with resort-style amenities including a clubhouse, community pool, tennis and volleyball courts, scenic paths, and tot lots/playgrounds.
Location
State MD
County Anne Arundel
Zoning R2
Rooms
Other Rooms Dining Room, Primary Bedroom, Bedroom 2, Bedroom 3, Bedroom 4, Bedroom 5, Kitchen, Family Room, Foyer, Breakfast Room, Study, Laundry, Mud Room, Recreation Room, Storage Room, Utility Room, Primary Bathroom, Full Bath, Half Bath
Basement Connecting Stairway, Full, Rough Bath Plumb, Space For Rooms, Sump Pump
Interior
Interior Features Attic, Breakfast Area, Butlers Pantry, Crown Moldings, Dining Area, Family Room Off Kitchen, Floor Plan - Open, Kitchen - Eat-In, Kitchen - Gourmet, Kitchen - Island, Kitchen - Table Space, Primary Bath(s), Recessed Lighting, Upgraded Countertops, Wood Floors
Hot Water Natural Gas, 60+ Gallon Tank
Heating Energy Star Heating System, Forced Air, Programmable Thermostat
Cooling Central A/C, Energy Star Cooling System, Programmable Thermostat
Flooring Carpet, Hardwood
Fireplaces Number 1
Equipment Cooktop, Dishwasher, Disposal, ENERGY STAR Dishwasher, ENERGY STAR Refrigerator, Microwave, Oven - Double, Oven/Range - Gas, Range Hood, Refrigerator, Washer/Dryer Hookups Only, Water Dispenser
Fireplace Y
Window Features Double Pane,ENERGY STAR Qualified,Insulated,Low-E,Vinyl Clad
Appliance Cooktop, Dishwasher, Disposal, ENERGY STAR Dishwasher, ENERGY STAR Refrigerator, Microwave, Oven - Double, Oven/Range - Gas, Range Hood, Refrigerator, Washer/Dryer Hookups Only, Water Dispenser
Heat Source Natural Gas
Laundry Upper Floor
Exterior
Exterior Feature Porch(es)
Parking Features Garage - Rear Entry, Garage Door Opener
Garage Spaces 2.0
Amenities Available Club House, Common Grounds, Community Center, Jog/Walk Path, Pool - Outdoor, Tennis Courts, Tot Lots/Playground, Volleyball Courts
Water Access N
Roof Type Asphalt,Shingle
Accessibility None
Porch Porch(es)
Attached Garage 2
Total Parking Spaces 2
Garage Y
Building
Story 3
Foundation Other
Above Ground Finished SqFt 2600
Sewer Public Sewer
Water Public
Architectural Style Colonial
Level or Stories 3
Additional Building Above Grade, Below Grade
Structure Type Dry Wall,9'+ Ceilings,Tray Ceilings
New Construction N
Schools
Elementary Schools Crofton
Middle Schools Crofton
High Schools Arundel
School District Anne Arundel County Public Schools
Others
HOA Fee Include Common Area Maintenance,Management,Pool(s)
Senior Community No
Tax ID 020481690249047
Ownership Fee Simple
SqFt Source 3400
Security Features Carbon Monoxide Detector(s),Main Entrance Lock,Smoke Detector,Sprinkler System - Indoor
Special Listing Condition Standard
Virtual Tour https://vimeo.com/1131698553?share=copy&fl=cl&fe=ci

GET MORE INFORMATION




