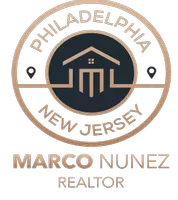4572 SHETLAND GREEN RD Alexandria, VA 22312

UPDATED:
Key Details
Property Type Single Family Home
Sub Type Detached
Listing Status Active
Purchase Type For Rent
Square Footage 1,759 sqft
Subdivision Pinecrest
MLS Listing ID VAFX2276812
Style Contemporary
Bedrooms 3
Full Baths 4
HOA Y/N N
Abv Grd Liv Area 1,759
Year Built 1986
Lot Size 5,187 Sqft
Acres 0.12
Property Sub-Type Detached
Source BRIGHT
Property Description
The spacious main-level primary suite offers private balcony access, a walk-in closet, and a beautifully updated bathroom designed for comfort and elegance. A second bedroom on the main level adds flexibility for guests or a home office, while the upper level hosts a loft retreat, a third bedroom with vaulted ceilings, and a full bath. The lower level provides a large family room with a wood-burning fireplace, a den, an office, a full bath, and a wet bar—ideal for gatherings or quiet evenings.
With exquisite stained-glass accents, crown molding, and skylights throughout, this home balances sophistication and warmth. Enjoy the peace of a quiet cul-de-sac, abundant upgrades, and low-maintenance living in one of the most sought-after golf course communities in Northern Virginia.
All residents are enrolled in the Resident Benefits Package which includes HVAC air filter delivery, on-demand pest control, vetted licensed and insured vendors, and much more! More details upon application.
Location
State VA
County Fairfax
Zoning 308
Rooms
Other Rooms Living Room, Dining Room, Primary Bedroom, Bedroom 2, Bedroom 3, Kitchen, Family Room, Den, Laundry, Loft, Office, Storage Room, Utility Room, Bathroom 1, Bathroom 2, Bathroom 3, Primary Bathroom
Basement Fully Finished
Main Level Bedrooms 2
Interior
Interior Features Breakfast Area, Carpet, Ceiling Fan(s), Chair Railings, Crown Moldings, Dining Area, Entry Level Bedroom, Floor Plan - Open, Formal/Separate Dining Room, Skylight(s), Bathroom - Soaking Tub, Stain/Lead Glass, Upgraded Countertops, Wet/Dry Bar, Window Treatments, Walk-in Closet(s)
Hot Water Other
Heating Central
Cooling Central A/C
Flooring Carpet, Hardwood, Partially Carpeted
Fireplaces Number 2
Fireplaces Type Screen
Equipment Built-In Microwave, Cooktop, Dishwasher, Disposal, Dryer, Exhaust Fan, Icemaker, Oven - Wall, Refrigerator, Washer
Fireplace Y
Window Features Skylights,Wood Frame
Appliance Built-In Microwave, Cooktop, Dishwasher, Disposal, Dryer, Exhaust Fan, Icemaker, Oven - Wall, Refrigerator, Washer
Heat Source Natural Gas
Laundry Main Floor
Exterior
Exterior Feature Deck(s)
Parking Features Garage - Side Entry
Garage Spaces 2.0
Water Access N
Roof Type Asphalt
Accessibility 32\"+ wide Doors
Porch Deck(s)
Attached Garage 2
Total Parking Spaces 2
Garage Y
Building
Story 3
Foundation Other
Above Ground Finished SqFt 1759
Sewer Public Sewer
Water Public
Architectural Style Contemporary
Level or Stories 3
Additional Building Above Grade, Below Grade
New Construction N
Schools
Elementary Schools Columbia
Middle Schools Holmes
High Schools Annandale
School District Fairfax County Public Schools
Others
Pets Allowed Y
Senior Community No
Tax ID 0721 26030071
Ownership Other
SqFt Source 1759
Pets Allowed Case by Case Basis

GET MORE INFORMATION




