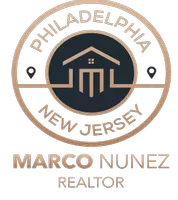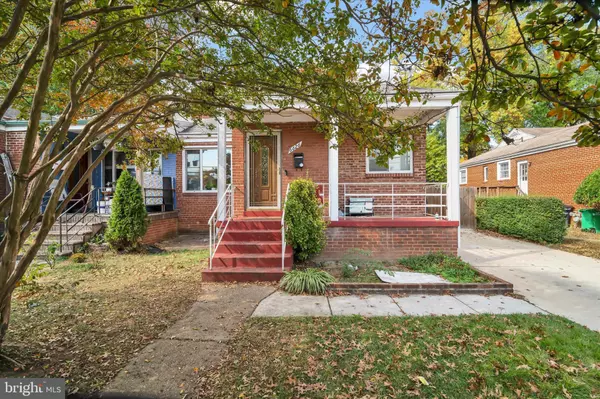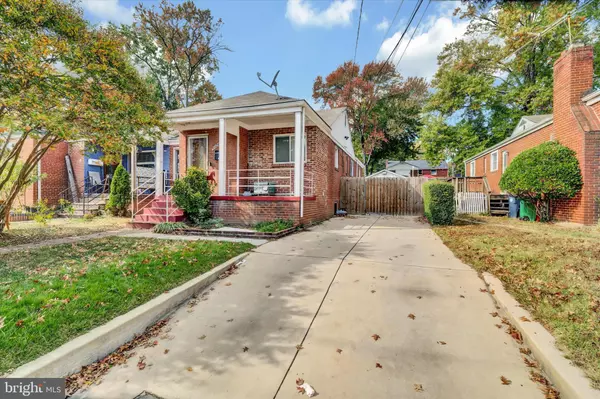6626 23RD AVE Hyattsville, MD 20782

UPDATED:
Key Details
Property Type Single Family Home, Townhouse
Sub Type Twin/Semi-Detached
Listing Status Active
Purchase Type For Sale
Square Footage 1,233 sqft
Price per Sqft $401
Subdivision Riggs Manor
MLS Listing ID MDPG2181274
Style Raised Ranch/Rambler
Bedrooms 6
Full Baths 3
Half Baths 1
HOA Y/N N
Abv Grd Liv Area 1,233
Year Built 1951
Annual Tax Amount $4,634
Tax Year 2025
Lot Size 4,970 Sqft
Acres 0.11
Property Sub-Type Twin/Semi-Detached
Source BRIGHT
Property Description
Location
State MD
County Prince Georges
Zoning RSFA
Rooms
Other Rooms Dining Room, Bedroom 2, Bedroom 3, Kitchen, Family Room, Bedroom 1, Bathroom 1, Bathroom 2, Full Bath, Half Bath
Basement Connecting Stairway, Daylight, Partial, Fully Finished, Heated, Improved, Interior Access, Outside Entrance, Poured Concrete, Rear Entrance, Windows
Main Level Bedrooms 3
Interior
Interior Features Attic, Bathroom - Tub Shower, Built-Ins, Breakfast Area, Ceiling Fan(s), Combination Kitchen/Living, Combination Kitchen/Dining, Dining Area, Entry Level Bedroom, Family Room Off Kitchen, Floor Plan - Open, Kitchen - Eat-In, Kitchen - Table Space, Recessed Lighting, Upgraded Countertops, Window Treatments, Wood Floors, Chair Railings, Kitchenette
Hot Water Natural Gas
Heating Forced Air, Hot Water, Central
Cooling Central A/C
Flooring Hardwood, Luxury Vinyl Plank, Luxury Vinyl Tile
Fireplaces Number 1
Fireplaces Type Brick, Free Standing, Wood, Screen
Equipment Dishwasher, Disposal, Dryer, Exhaust Fan, Oven/Range - Gas, Refrigerator, Built-In Microwave, Dryer - Electric, Dryer - Front Loading, Water Heater, Energy Efficient Appliances, Stainless Steel Appliances, Washer
Furnishings No
Fireplace Y
Window Features Replacement,Energy Efficient,ENERGY STAR Qualified,Insulated,Low-E,Screens,Storm
Appliance Dishwasher, Disposal, Dryer, Exhaust Fan, Oven/Range - Gas, Refrigerator, Built-In Microwave, Dryer - Electric, Dryer - Front Loading, Water Heater, Energy Efficient Appliances, Stainless Steel Appliances, Washer
Heat Source Natural Gas
Laundry Dryer In Unit, Has Laundry, Washer In Unit, Lower Floor
Exterior
Exterior Feature Deck(s), Porch(es)
Parking Features Garage - Front Entry, Inside Access, Oversized
Garage Spaces 7.0
Fence Fully, Rear, Wood
Water Access N
Roof Type Asphalt,Shingle
Street Surface Concrete
Accessibility Other
Porch Deck(s), Porch(es)
Total Parking Spaces 7
Garage Y
Building
Lot Description Landscaping, Rear Yard, Road Frontage, Front Yard
Story 2
Foundation Concrete Perimeter
Above Ground Finished SqFt 1233
Sewer Public Sewer
Water Public
Architectural Style Raised Ranch/Rambler
Level or Stories 2
Additional Building Above Grade, Below Grade
Structure Type Dry Wall
New Construction N
Schools
High Schools Northwestern
School District Prince George'S County Public Schools
Others
Pets Allowed Y
Senior Community No
Tax ID 17171878909
Ownership Fee Simple
SqFt Source 1233
Acceptable Financing Cash, Conventional, FHA, VA
Horse Property N
Listing Terms Cash, Conventional, FHA, VA
Financing Cash,Conventional,FHA,VA
Special Listing Condition Standard, Third Party Approval
Pets Allowed No Pet Restrictions

GET MORE INFORMATION




