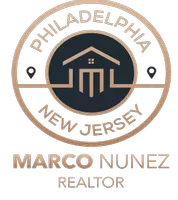7606 VULPE CT Odenton, MD 21113

UPDATED:
Key Details
Property Type Townhouse
Sub Type Interior Row/Townhouse
Listing Status Active
Purchase Type For Sale
Square Footage 2,980 sqft
Price per Sqft $206
Subdivision Piney Orchard
MLS Listing ID MDAA2129548
Style Colonial
Bedrooms 3
Full Baths 3
Half Baths 1
HOA Fees $355/qua
HOA Y/N Y
Abv Grd Liv Area 2,130
Year Built 2005
Available Date 2025-10-30
Annual Tax Amount $5,639
Tax Year 2025
Lot Size 2,704 Sqft
Acres 0.06
Property Sub-Type Interior Row/Townhouse
Source BRIGHT
Property Description
This exceptional residence offers countless upgrades throughout, including premium Sub-Zero and KitchenAid appliances. The spacious primary suite features coffered ceilings, a walk-in closet, and a luxurious bath with dual vanity and a separate Jacuzzi soaking tub.
The fully finished lower level provides a private guest retreat with a flexible room ideal for overnight guests or a home office, a full bathroom, and abundant storage. Enjoy a cozy gas fireplace in the main living area and step out to the expansive deck overlooking a tranquil wooded setting.
The two car garage features an epoxy coated floor that looks brand new and connects to the home through a convenient breezeway. Residents love the Piney Orchard lifestyle with its scenic community trails, nearby swimming pool, and resort-style amenities all within this beautifully maintained, age restricted community.
Location
State MD
County Anne Arundel
Zoning R
Rooms
Other Rooms Living Room, Dining Room, Primary Bedroom, Bedroom 2, Bedroom 3, Kitchen, Family Room, Office, Storage Room, Primary Bathroom, Full Bath
Basement Daylight, Partial, Full, Fully Finished, Heated, Interior Access, Outside Entrance, Windows
Interior
Hot Water Natural Gas
Heating Forced Air
Cooling Central A/C
Flooring Carpet, Hardwood
Fireplaces Number 1
Fireplace Y
Heat Source Natural Gas
Exterior
Parking Features Garage Door Opener
Garage Spaces 2.0
Amenities Available Club House, Common Grounds, Fitness Center, Pool - Outdoor, Pool - Indoor, Tot Lots/Playground
Water Access N
Accessibility None
Attached Garage 2
Total Parking Spaces 2
Garage Y
Building
Story 3
Foundation Block
Above Ground Finished SqFt 2130
Sewer Public Sewer
Water Public
Architectural Style Colonial
Level or Stories 3
Additional Building Above Grade, Below Grade
New Construction N
Schools
School District Anne Arundel County Public Schools
Others
Senior Community Yes
Age Restriction 55
Tax ID 020457190221192
Ownership Fee Simple
SqFt Source 2980
Special Listing Condition Standard

GET MORE INFORMATION




