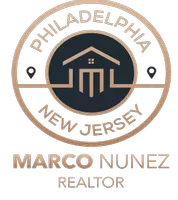214 BEECH LN Stevensville, MD 21666

Open House
Sat Nov 01, 11:00am - 1:00pm
UPDATED:
Key Details
Property Type Single Family Home
Sub Type Detached
Listing Status Active
Purchase Type For Sale
Square Footage 1,596 sqft
Price per Sqft $297
Subdivision Cloverfields
MLS Listing ID MDQA2015488
Style Cape Cod
Bedrooms 4
Full Baths 2
HOA Fees $200/ann
HOA Y/N Y
Abv Grd Liv Area 1,596
Year Built 1996
Annual Tax Amount $3,296
Tax Year 2025
Lot Size 0.344 Acres
Acres 0.34
Property Sub-Type Detached
Source BRIGHT
Property Description
The spacious family room features gleaming hardwood floors and flows seamlessly into a large kitchen and dining area—complete with built-ins for extra storage, tile flooring, and newer stainless steel appliances. Both bathrooms have been tastefully remodeled, and recent updates include a new HVAC system, encapsulated crawl space, new washer and dryer, and a newer roof (7 years).
Step outside to a maintenance-free deck overlooking a fenced, level 0.36-acre backyard—ideal for outdoor entertaining or simply relaxing. The extended paved driveway provides plenty of space for family and guests alike.
Cloverfields residents enjoy an array of community amenities including a private beach, boat launch, marina, pool, clubhouse, and playground. Conveniently located near the Bay Bridge, schools, library, and the Cross Island Trail, this home perfectly blends comfort, convenience, and coastal living.
Location
State MD
County Queen Annes
Zoning NC-15
Rooms
Other Rooms Primary Bedroom, Bedroom 2, Bedroom 3, Bedroom 4, Kitchen, Family Room
Main Level Bedrooms 2
Interior
Interior Features Window Treatments, Wood Floors, Breakfast Area, Built-Ins, Carpet, Ceiling Fan(s), Family Room Off Kitchen, Floor Plan - Traditional, Kitchen - Eat-In, Kitchen - Island, Kitchen - Table Space
Hot Water Electric
Heating Heat Pump(s)
Cooling Ceiling Fan(s), Central A/C
Flooring Hardwood, Carpet, Stone, Solid Hardwood
Equipment Dishwasher, Disposal, Exhaust Fan, Oven/Range - Electric, Refrigerator, Water Dispenser, Dryer, Washer, Washer/Dryer Stacked, Water Heater
Fireplace N
Appliance Dishwasher, Disposal, Exhaust Fan, Oven/Range - Electric, Refrigerator, Water Dispenser, Dryer, Washer, Washer/Dryer Stacked, Water Heater
Heat Source Electric
Exterior
Exterior Feature Deck(s)
Amenities Available Beach, Boat Ramp, Pier/Dock, Pool - Outdoor, Tot Lots/Playground, Water/Lake Privileges, Club House, Picnic Area
Water Access Y
Roof Type Asphalt
Accessibility None
Porch Deck(s)
Garage N
Building
Lot Description Landscaping
Story 2
Foundation Crawl Space
Above Ground Finished SqFt 1596
Sewer Public Sewer
Water Public
Architectural Style Cape Cod
Level or Stories 2
Additional Building Above Grade, Below Grade
New Construction N
Schools
Elementary Schools Kent Island
Middle Schools Stevensville
High Schools Kent Island
School District Queen Anne'S County Public Schools
Others
HOA Fee Include Pool(s),Common Area Maintenance,Pier/Dock Maintenance,Recreation Facility
Senior Community No
Tax ID 1804103297
Ownership Fee Simple
SqFt Source 1596
Acceptable Financing FHA, Cash, Conventional, USDA
Listing Terms FHA, Cash, Conventional, USDA
Financing FHA,Cash,Conventional,USDA
Special Listing Condition Standard

GET MORE INFORMATION




