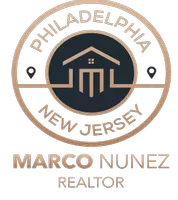Bought with GBEMI BAKARE • Coldwell Banker Realty
For more information regarding the value of a property, please contact us for a free consultation.
407 REDBUD CT Harrisburg, PA 17110
Want to know what your home might be worth? Contact us for a FREE valuation!

Our team is ready to help you sell your home for the highest possible price ASAP
Key Details
Sold Price $340,000
Property Type Townhouse
Sub Type End of Row/Townhouse
Listing Status Sold
Purchase Type For Sale
Square Footage 3,800 sqft
Price per Sqft $89
Subdivision Redbud Court
MLS Listing ID PADA2002138
Sold Date 10/25/21
Style Traditional
Bedrooms 3
Full Baths 3
Half Baths 1
HOA Fees $160/mo
HOA Y/N Y
Abv Grd Liv Area 2,900
Year Built 2012
Annual Tax Amount $7,175
Tax Year 2021
Lot Size 10,018 Sqft
Acres 0.23
Property Sub-Type End of Row/Townhouse
Source BRIGHT
Property Description
Welcome to this stunning end-unit townhome situated in the desirable Redbud Court community! Totaling over 2,900 square feet of finished living space, this home is filled with fantastic features throughout. Step inside where you will be greeted by the eat-in kitchen with gorgeous hardwood floors, tile backsplash, plenty of countertop space for prep, gas range, and pantry for extra storage. Head into the family room to find cathedral ceilings and skylights, additional dining area, and a gas fireplace, perfect to enjoy on those chilly evenings. Living room also provides access to the spacious deck that overlooks the cleared backyard, ideal for outdoor enjoyment. First floor master suite includes vaulted ceilings, carpet, ceiling fan, walk in closet, and an attached full bath with vinyl flooring, double sinks, private toilet, and linen closet. Main level also features a half bath and laundry room. Make your way upstairs where you will find an open loft area that serves as a great additional living/entertaining space, as well as two generous bedrooms and a full bath. Finished walk out basement provides a great location to entertain guests with home theatre system and a full bath. Two car garage. Conveniently located to shopping, dining, and entertainment. A joy to own!
Location
State PA
County Dauphin
Area Susquehanna Twp (14062)
Zoning RESIDENTIAL
Direction Northwest
Rooms
Other Rooms Dining Room, Primary Bedroom, Bedroom 2, Bedroom 3, Kitchen, Game Room, Family Room, Foyer, Laundry, Loft, Media Room, Primary Bathroom, Full Bath, Half Bath
Basement Full, Fully Finished, Walkout Level
Main Level Bedrooms 1
Interior
Hot Water Natural Gas
Heating Forced Air
Cooling Central A/C
Fireplaces Number 1
Fireplaces Type Gas/Propane
Fireplace Y
Heat Source Natural Gas
Laundry Main Floor
Exterior
Exterior Feature Porch(es), Deck(s)
Parking Features Garage - Front Entry, Inside Access
Garage Spaces 2.0
Water Access N
Roof Type Architectural Shingle
Accessibility None
Porch Porch(es), Deck(s)
Attached Garage 2
Total Parking Spaces 2
Garage Y
Building
Story 2
Sewer Public Sewer
Water Public
Architectural Style Traditional
Level or Stories 2
Additional Building Above Grade, Below Grade
New Construction N
Schools
High Schools Susquehanna Township
School District Susquehanna Township
Others
HOA Fee Include Snow Removal,Lawn Maintenance
Senior Community No
Tax ID 62-092-007-000-0000
Ownership Fee Simple
SqFt Source Estimated
Acceptable Financing Conventional, Cash
Listing Terms Conventional, Cash
Financing Conventional,Cash
Special Listing Condition Standard
Read Less




