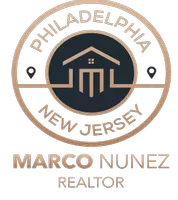Bought with James F Robinson • Keller Williams Realty - Medford
For more information regarding the value of a property, please contact us for a free consultation.
41 BRIDGE DR Blackwood, NJ 08012
Want to know what your home might be worth? Contact us for a FREE valuation!

Our team is ready to help you sell your home for the highest possible price ASAP
Key Details
Sold Price $370,000
Property Type Single Family Home
Sub Type Detached
Listing Status Sold
Purchase Type For Sale
Square Footage 2,158 sqft
Price per Sqft $171
Subdivision Timber Stream
MLS Listing ID NJGL2000167
Sold Date 11/12/21
Style Colonial
Bedrooms 3
Full Baths 2
Half Baths 1
HOA Y/N N
Abv Grd Liv Area 2,158
Year Built 1968
Annual Tax Amount $9,190
Tax Year 2020
Lot Size 0.320 Acres
Acres 0.32
Lot Dimensions 90.00 x 155.00
Property Sub-Type Detached
Source BRIGHT
Property Description
Here's the one you've been hoping for!
Just redone and move in ready. Brand new white wood shaker cabinets highlighted by all new stainless steel appliances, striking granite counter tops. Side by side refrigerator/freezer with water and ice on the door. Five burner gas slide in range, over the range microwave, dishwasher with stainless tub. Kitchen overlooks the family room with brick wall and working wood fireplace. Indirect led lighting thru out most of the home.
Brand new Samsung washer and electric dryer in striking rose steel live in their own laundry/mud room just steps away from the kitchen. The laundry room has an outside entrance as well as door access to the two car garage. The mud room exterior door features built in mini blinds. Powder room has a new euro vanity. A large formal living room and dining room round out the first floor.
Upstairs master suite with walk in closet. Master bath has both a large soaking tub and a glass enclosed shower.
Two additional bedrooms and a full hall bath complete the second floor. Bath has double vanity and tub/shower.
What about the basement?
Industrial design with black and white contrasting colors. Heritage teal blue concrete floor with
color chips. Overhead led lamps, storage shelf, enclosed hvac room, 3 new basement windows that all open for increased air flow. This room offers endless possibilities suited to your family. Giant toy room for the kids, man cave with maybe a pool table, bar area and a large flatscreen or a she room the perfect place to catch your breath. Whatever your need, this large area is freshly done and ready for you and your family to enjoy.
Warm weather and it's time to move out to the large deck. There is a gas line to hardwire your grill. Never worry about running out of propane again. No more lugging heavy tanks! Freshly painted deck is sure to be where the party is or maybe quiet evenings watching the sunset with a glass of wine. Either way a great addition to your outdoor entertainment. A good sized 8 x 12 shed is ready to help with all your storage needs. Fully fenced rear yard. Two car garage, a great neighborhood, wonderful schools. What more could you ask for? How about e-z access to every major road in the region. Whether you commute to Philadelphia, Atlantic City, Trenton, Delaware or wherever this is a strategic location for every commuter.
One more hidden gem is your very own "Secret Garden". Follow the hanging sign, go in, sit down for a minute and relax!
Pictures coming soon, but in the meantime please visit this Sunday October 10 from 11am to 2 pm.
Location
State NJ
County Gloucester
Area Washington Twp (20818)
Zoning PR1
Rooms
Basement Improved
Interior
Interior Features Attic, Attic/House Fan, Crown Moldings, Walk-in Closet(s)
Hot Water Natural Gas
Heating Forced Air
Cooling Central A/C
Flooring Ceramic Tile, Hardwood
Fireplaces Number 1
Fireplaces Type Brick
Equipment Built-In Microwave, Built-In Range, Dishwasher, Disposal, Dryer - Electric, Icemaker, Oven - Self Cleaning, Oven/Range - Gas, Refrigerator, Stainless Steel Appliances, Washer
Fireplace Y
Appliance Built-In Microwave, Built-In Range, Dishwasher, Disposal, Dryer - Electric, Icemaker, Oven - Self Cleaning, Oven/Range - Gas, Refrigerator, Stainless Steel Appliances, Washer
Heat Source Natural Gas
Laundry Main Floor
Exterior
Parking Features Additional Storage Area, Garage - Front Entry, Garage Door Opener, Inside Access
Garage Spaces 6.0
Fence Fully
Water Access N
Roof Type Asbestos Shingle
Accessibility None
Attached Garage 2
Total Parking Spaces 6
Garage Y
Building
Lot Description Front Yard, Rear Yard
Story 2
Foundation Block
Sewer Public Sewer
Water Community
Architectural Style Colonial
Level or Stories 2
Additional Building Above Grade, Below Grade
New Construction N
Schools
School District Washington Township Public Schools
Others
Senior Community No
Tax ID 18-00116 20-00015
Ownership Fee Simple
SqFt Source Assessor
Acceptable Financing Conventional, FHA
Listing Terms Conventional, FHA
Financing Conventional,FHA
Special Listing Condition Standard
Read Less


