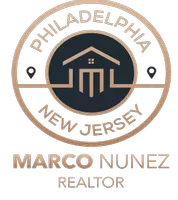Bought with JENNIFER FEINBERG • Berkshire Hathaway HomeServices Homesale Realty
For more information regarding the value of a property, please contact us for a free consultation.
578 LESTER CT Harrisburg, PA 17112
Want to know what your home might be worth? Contact us for a FREE valuation!

Our team is ready to help you sell your home for the highest possible price ASAP
Key Details
Sold Price $510,000
Property Type Single Family Home
Sub Type Detached
Listing Status Sold
Purchase Type For Sale
Square Footage 3,410 sqft
Price per Sqft $149
Subdivision Colonial Ridge Estates
MLS Listing ID PADA2015048
Sold Date 08/31/22
Style Traditional
Bedrooms 5
Full Baths 2
Half Baths 2
HOA Y/N Y
Abv Grd Liv Area 2,910
Year Built 1995
Available Date 2022-07-31
Annual Tax Amount $7,013
Tax Year 2021
Lot Size 0.560 Acres
Acres 0.56
Property Sub-Type Detached
Source BRIGHT
Property Description
Move right into this gorgeous 5-bedroom home in desirable Winchester Estates. The home was recently painted in many areas, new carpeting was installed on the entire second floor, and more. The main level offers you a stunning two-story foyer entryway, a large sunken living room with hardwood floors, a massive eat-in kitchen with wood floors, a large eat-in area, granite countertops, and a planning desk, and more. There are also two nice-sized rooms on the first floor that are currently being used as two home offices but one is the perfect setup for a first-floor bedroom. The second floor offers you brand new carpeting that was just installed and four bedrooms including a primary bedroom with a large primary bathroom including a jacuzzi tub & separate shower, the main house bathroom, and a laundry closet. The exposed walk-out lower level is nicely finished and makes a great space for a kids rec room, home theater, extra family, etc. The lower level also has an integral two-car garage which includes some amazing built-in cabinets, a half bathroom, and a large HVAC storage closet. The HVAC system has four separate zones for super comfortable and efficient cooling and heating. The all composite deck off the kitchen and living room extends the entire width of the home and is perfect for entertaining. The picturesque backyard has two separate levels. The top level is very flat and is entirely fenced in which is great for small children or if you are a dog lover. The lower level of the yard extends all the way back to a small wooded area. You don't want to miss this home.
Location
State PA
County Dauphin
Area Lower Paxton Twp (14035)
Zoning RESDIENTIAL
Rooms
Other Rooms Living Room, Dining Room, Primary Bedroom, Bedroom 2, Bedroom 3, Bedroom 4, Bedroom 5, Kitchen, Family Room, Foyer, Office, Bathroom 2, Primary Bathroom, Half Bath
Basement Daylight, Full, Partially Finished, Rear Entrance, Walkout Level, Outside Entrance, Interior Access
Main Level Bedrooms 1
Interior
Hot Water Electric
Heating Forced Air, Zoned
Cooling Central A/C, Zoned
Flooring Carpet, Ceramic Tile, Hardwood, Vinyl
Fireplaces Number 1
Fireplace Y
Heat Source Natural Gas
Exterior
Parking Features Garage - Side Entry, Basement Garage
Garage Spaces 7.0
Fence Aluminum
Water Access N
View Trees/Woods
Roof Type Architectural Shingle
Accessibility None
Attached Garage 2
Total Parking Spaces 7
Garage Y
Building
Story 2
Foundation Concrete Perimeter
Sewer Public Sewer
Water Public
Architectural Style Traditional
Level or Stories 2
Additional Building Above Grade, Below Grade
Structure Type Dry Wall
New Construction N
Schools
Elementary Schools Linglestown
Middle Schools Linglestown
High Schools Central Dauphin
School District Central Dauphin
Others
Senior Community No
Tax ID 35-014-400-000-0000
Ownership Fee Simple
SqFt Source Assessor
Acceptable Financing Cash, Conventional, VA
Horse Property N
Listing Terms Cash, Conventional, VA
Financing Cash,Conventional,VA
Special Listing Condition Standard
Read Less




