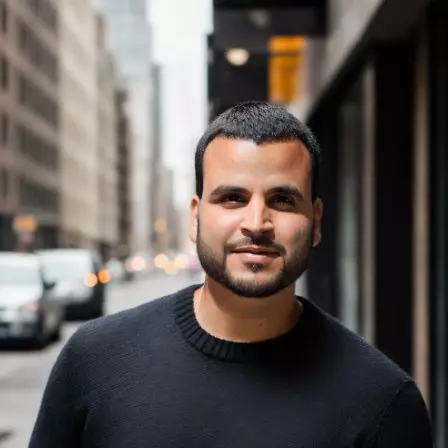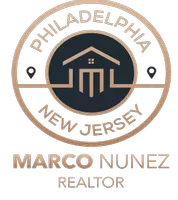Bought with James M. Baldwin • Compass
For more information regarding the value of a property, please contact us for a free consultation.
402 WOODLAWN RD Baltimore, MD 21210
Want to know what your home might be worth? Contact us for a FREE valuation!

Our team is ready to help you sell your home for the highest possible price ASAP
Key Details
Sold Price $702,000
Property Type Single Family Home
Sub Type Twin/Semi-Detached
Listing Status Sold
Purchase Type For Sale
Square Footage 2,655 sqft
Price per Sqft $264
Subdivision Roland Park
MLS Listing ID MDBA2159758
Sold Date 04/22/25
Style Tudor
Bedrooms 4
Full Baths 2
HOA Fees $1/ann
HOA Y/N Y
Abv Grd Liv Area 2,355
Originating Board BRIGHT
Year Built 1920
Available Date 2025-03-21
Annual Tax Amount $11,354
Tax Year 2024
Lot Size 8,250 Sqft
Acres 0.19
Property Sub-Type Twin/Semi-Detached
Property Description
A unique opportunity in the Heart of Roland Park! Semi - Detached home on a great block that is ready for you to move right in! Lovingly maintained and restored during the owners time at 402 Woodlawn, this home drips of Roland Park charm but with most majors systems updated. Central air 2023 (2nd & 3rd Floor), Gas Boiler and flue 2012, water heater 2021, new electrical panel 2021, Kitchen appliances are all updated and new counters and backsplash. 3rd floor bathroom fully renovated in 2023, basement flooring and walls sealed, lighting added 2016, rear yard patio and driveway 2019, water service line 2012. Deceptively large, flat yard, with beautiful landscaping. Detached garage. Put this special home on your calendar to see for yourself. Offer Deadline Sunday March 23, 6pm.
Location
State MD
County Baltimore City
Zoning R-1-E
Direction East
Rooms
Other Rooms Living Room, Dining Room, Primary Bedroom, Bedroom 2, Bedroom 3, Bedroom 4, Kitchen, Family Room, Foyer, Breakfast Room, Sun/Florida Room, Laundry, Utility Room, Bathroom 2
Basement Rear Entrance, Partially Finished
Interior
Interior Features Breakfast Area, Kitchen - Table Space, Kitchen - Eat-In, Built-Ins, Chair Railings, Wood Floors, Floor Plan - Traditional
Hot Water Natural Gas
Heating Radiator
Cooling Central A/C, Ceiling Fan(s)
Flooring Hardwood
Fireplaces Number 1
Fireplaces Type Screen, Wood
Equipment Dishwasher, Dryer, Oven/Range - Electric, Refrigerator, Washer
Fireplace Y
Appliance Dishwasher, Dryer, Oven/Range - Electric, Refrigerator, Washer
Heat Source Natural Gas
Laundry Basement
Exterior
Exterior Feature Deck(s), Patio(s)
Parking Features Garage Door Opener
Garage Spaces 2.0
Fence Partially
Water Access N
Roof Type Slate,Shingle
Accessibility None
Porch Deck(s), Patio(s)
Total Parking Spaces 2
Garage Y
Building
Lot Description Level, Front Yard, Rear Yard
Story 4
Foundation Stone
Sewer Public Sewer
Water Public
Architectural Style Tudor
Level or Stories 4
Additional Building Above Grade, Below Grade
New Construction N
Schools
School District Baltimore City Public Schools
Others
Senior Community No
Tax ID 0327144933 004A
Ownership Fee Simple
SqFt Source Assessor
Special Listing Condition Standard
Read Less




