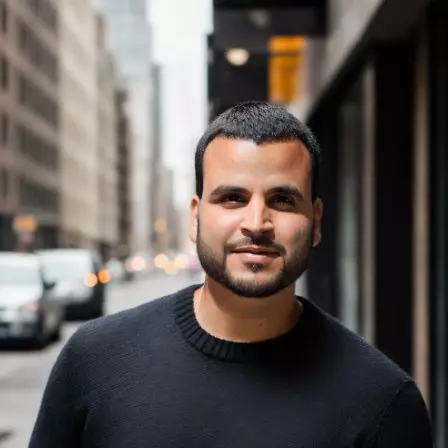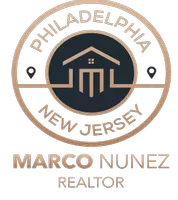Bought with Kimberlee Randall • EXP Realty, LLC
For more information regarding the value of a property, please contact us for a free consultation.
5059 KIMI GRAY CT SE Washington, DC 20019
Want to know what your home might be worth? Contact us for a FREE valuation!

Our team is ready to help you sell your home for the highest possible price ASAP
Key Details
Sold Price $430,000
Property Type Townhouse
Sub Type End of Row/Townhouse
Listing Status Sold
Purchase Type For Sale
Square Footage 2,176 sqft
Price per Sqft $197
Subdivision Marshall Heights
MLS Listing ID DCDC2189388
Sold Date 05/30/25
Style Traditional
Bedrooms 3
Full Baths 3
Half Baths 1
HOA Fees $50/qua
HOA Y/N Y
Abv Grd Liv Area 1,632
Year Built 2008
Annual Tax Amount $3,073
Tax Year 2024
Lot Size 2,876 Sqft
Acres 0.07
Property Sub-Type End of Row/Townhouse
Source BRIGHT
Property Description
Discover the perfect blend of comfort and potential in this three-level, three-bedroom, 3.5-bathroom end-unit townhome. Offering ample living space and thoughtful design, this property is a fantastic opportunity for buyers seeking a home to make their own.
Step into the inviting main level, featuring a bright and open living room, a convenient half bath, and a dedicated dining area with direct access to the outdoor deck — ideal for relaxing or entertaining. The kitchen offers abundant cabinet space, a pantry, and plenty of room for culinary creativity.
The top floor boasts a spacious primary suite with a walk-in closet, an additional closet for extra storage, and an ensuite bathroom complete with both a walk-in shower and a soaking tub. Two generously sized bedrooms and a second full bathroom complete this level, offering comfortable accommodations for family and guests.
The walkout lower level provides exceptional versatility, featuring a large recreation room, a full bathroom, and the washer/dryer. An unfinished space with ample closets offers the opportunity to create a fourth bedroom, home office, or flex space tailored to your needs.
This property is part of an estate sale and is being offered as-is.
Location
State DC
County Washington
Zoning RESIDENTIAL
Rooms
Basement Connecting Stairway, Outside Entrance, Partially Finished, Walkout Level, Sump Pump
Interior
Hot Water Electric
Heating Forced Air
Cooling Central A/C
Equipment Built-In Microwave, Disposal, Dryer, Refrigerator, Stove, Washer
Furnishings No
Fireplace N
Appliance Built-In Microwave, Disposal, Dryer, Refrigerator, Stove, Washer
Heat Source Electric
Laundry Washer In Unit, Dryer In Unit
Exterior
Exterior Feature Balcony
Garage Spaces 1.0
Fence Rear
Water Access N
Accessibility Level Entry - Main
Porch Balcony
Total Parking Spaces 1
Garage N
Building
Story 3
Foundation Other
Sewer Public Septic, Public Sewer
Water Public
Architectural Style Traditional
Level or Stories 3
Additional Building Above Grade, Below Grade
New Construction N
Schools
School District District Of Columbia Public Schools
Others
HOA Fee Include Common Area Maintenance,Lawn Maintenance,Snow Removal
Senior Community No
Tax ID 5318//0181
Ownership Fee Simple
SqFt Source Assessor
Acceptable Financing Cash, Conventional, FHA, VA
Horse Property N
Listing Terms Cash, Conventional, FHA, VA
Financing Cash,Conventional,FHA,VA
Special Listing Condition Standard
Read Less




