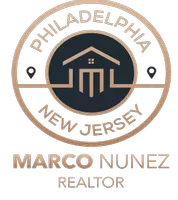Bought with David Marc Niedzialkowski • Redfin Corp
For more information regarding the value of a property, please contact us for a free consultation.
1328 GREENBRIAR CIR #5-1328 Baltimore, MD 21208
Want to know what your home might be worth? Contact us for a FREE valuation!

Our team is ready to help you sell your home for the highest possible price ASAP
Key Details
Sold Price $202,000
Property Type Condo
Sub Type Condo/Co-op
Listing Status Sold
Purchase Type For Sale
Square Footage 992 sqft
Price per Sqft $203
Subdivision Bedford Commons
MLS Listing ID MDBC2128686
Sold Date 06/13/25
Style Unit/Flat
Bedrooms 2
Full Baths 2
Condo Fees $409/mo
HOA Y/N N
Abv Grd Liv Area 992
Year Built 1989
Annual Tax Amount $1,636
Tax Year 2024
Property Sub-Type Condo/Co-op
Source BRIGHT
Property Description
Welcome to this beautifully updated 2-bedroom, 2-bathroom condo located in the desirable Bedford Commons community. This light-filled home features an open floor plan with stylish finishes and thoughtful updates throughout.
Enjoy cooking and entertaining in the modern kitchen, complete with stainless steel appliances, a breakfast bar, and ample cabinetry. The spacious living and dining area offers natural light, creating a warm and inviting atmosphere. The sunroom opens to the private patio overlooking green space and trees.
The primary suite has a private bath and a generous walk-in closet, providing the perfect retreat. The second bedroom is ideal for guests, a home office, or additional living space. Recent HVAC ensures year-round comfort and efficiency.
Take advantage of the community amenities, including a sparkling pool—perfect for relaxing on warm summer days. Conveniently located near major commuter routes, including I-695 and I-795, this home offers easy access to shopping, dining, and everything the area has to offer.
Don't miss your opportunity to own this move-in-ready home in Bedford Commons!
Location
State MD
County Baltimore
Zoning RESIDENTIAL
Rooms
Other Rooms Living Room, Primary Bedroom, Bedroom 2, Kitchen, Foyer, Sun/Florida Room, Utility Room, Bathroom 2, Primary Bathroom
Main Level Bedrooms 2
Interior
Hot Water Electric
Heating Heat Pump(s)
Cooling Central A/C
Equipment Built-In Microwave, Dishwasher, Disposal, Dryer - Electric, Oven/Range - Electric, Refrigerator, Washer
Fireplace N
Appliance Built-In Microwave, Dishwasher, Disposal, Dryer - Electric, Oven/Range - Electric, Refrigerator, Washer
Heat Source Electric
Laundry Dryer In Unit, Washer In Unit
Exterior
Amenities Available Pool - Outdoor, Club House
Water Access N
Accessibility None
Garage N
Building
Story 1
Unit Features Garden 1 - 4 Floors
Above Ground Finished SqFt 992
Sewer Public Sewer
Water Public
Architectural Style Unit/Flat
Level or Stories 1
Additional Building Above Grade, Below Grade
New Construction N
Schools
Elementary Schools Milbrook
Middle Schools Pikesville
High Schools Pikesville
School District Baltimore County Public Schools
Others
Pets Allowed Y
HOA Fee Include Common Area Maintenance,Reserve Funds,Trash,Sewer,Road Maintenance,Management,Lawn Maintenance,Recreation Facility,Ext Bldg Maint,Snow Removal
Senior Community No
Tax ID 04032100010452
Ownership Condominium
SqFt Source 992
Special Listing Condition Standard
Pets Allowed Size/Weight Restriction
Read Less

GET MORE INFORMATION




