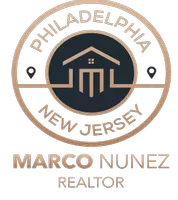Bought with Denise K Penny • Berkshire Hathaway HomeServices Homesale Realty
For more information regarding the value of a property, please contact us for a free consultation.
14005 MANCHESTER RD Upper Marlboro, MD 20774
Want to know what your home might be worth? Contact us for a FREE valuation!

Our team is ready to help you sell your home for the highest possible price ASAP
Key Details
Sold Price $560,000
Property Type Single Family Home
Sub Type Detached
Listing Status Sold
Purchase Type For Sale
Square Footage 2,292 sqft
Price per Sqft $244
Subdivision Brock Hall Manor
MLS Listing ID MDPG2152272
Sold Date 07/22/25
Style Ranch/Rambler
Bedrooms 4
Full Baths 3
HOA Y/N N
Abv Grd Liv Area 1,392
Year Built 1968
Annual Tax Amount $4,797
Tax Year 2024
Lot Size 0.708 Acres
Acres 0.71
Property Sub-Type Detached
Source BRIGHT
Property Description
** PLEASE NOTE THAT THE CLOSED PRICE INCLUDED THE LOT NEXT DOOR RAISING THE PRICE BY $60,000.00 **
This well-maintained rambler is situated on a quiet lot in Upper Marlboro. The main level features a spacious living area with a cozy wood-burning fireplace. The updated kitchen includes a side-by-side refrigerator, electric range, and ample cabinetry. The large primary bedroom boasts an updated ensuite bathroom. Two additional spacious bedrooms and a full bathroom complete the main level. The basement offers a recreation room with a second wood-burning fireplace, a laundry area, a utility room, a bedroom, and a full bathroom. It also has a sliding door that provides access to the backyard. This home is conveniently located just minutes from major commuter routes, restaurants, entertainment options, and shopping centers. This property is a must-see! Schedule your showing today.
Location
State MD
County Prince Georges
Zoning RE
Rooms
Basement Fully Finished
Main Level Bedrooms 3
Interior
Hot Water Electric
Heating Forced Air
Cooling Central A/C
Flooring Hardwood
Fireplaces Number 1
Equipment Built-In Microwave, Refrigerator, Dishwasher, Oven/Range - Electric
Fireplace Y
Window Features Storm
Appliance Built-In Microwave, Refrigerator, Dishwasher, Oven/Range - Electric
Heat Source Oil
Laundry Basement
Exterior
Garage Spaces 2.0
Carport Spaces 2
Water Access N
Roof Type Asphalt,Shingle
Accessibility None
Total Parking Spaces 2
Garage N
Building
Story 2
Foundation Slab
Sewer Private Septic Tank
Water Well
Architectural Style Ranch/Rambler
Level or Stories 2
Additional Building Above Grade, Below Grade
New Construction N
Schools
School District Prince George'S County Public Schools
Others
Pets Allowed N
Senior Community No
Tax ID 17030249243
Ownership Fee Simple
SqFt Source Assessor
Special Listing Condition Standard
Read Less




