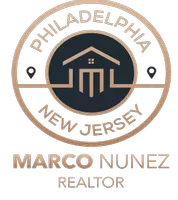Bought with Beniah Tanoyo • Realty Mark Associates
For more information regarding the value of a property, please contact us for a free consultation.
1741 MOORE ST Philadelphia, PA 19145
Want to know what your home might be worth? Contact us for a FREE valuation!

Our team is ready to help you sell your home for the highest possible price ASAP
Key Details
Sold Price $340,000
Property Type Townhouse
Sub Type End of Row/Townhouse
Listing Status Sold
Purchase Type For Sale
Square Footage 2,040 sqft
Price per Sqft $166
Subdivision None Available
MLS Listing ID PAPH2476484
Sold Date 07/28/25
Style Straight Thru
Bedrooms 4
Full Baths 3
HOA Y/N N
Abv Grd Liv Area 2,040
Year Built 1920
Available Date 2025-05-15
Annual Tax Amount $1,041
Tax Year 2024
Lot Size 1,040 Sqft
Acres 0.02
Lot Dimensions 16.00 x 65.00
Property Sub-Type End of Row/Townhouse
Source BRIGHT
Property Description
Welcome to 1741 Moore Street, a spacious and light-filled 3-story end-unit row home offering over 2,000 square feet of flexible living space in the heart of South Philly. With 4 bedrooms, 3 full baths, and a rooftop walk-out with skyline views, this home offers both function and character in an unbeatable location. The main level features an open-concept layout with a large living area, a full bathroom, convenient laundry, and access to both the unfinished basement and a small private patio—ideal for gardening, grilling, or relaxing outdoors. The kitchen includes stainless steel appliances, ample cabinet storage, and space for dining. Upstairs on the second floor, you'll find three bedrooms, a full hall bath with a shower/tub combo. The third floor offers 2 versatile bonus living spaces, a fourth bedroom, another full bath, and walk-out access to the rooftop—offering incredible city views. With a functional layout, solid systems, and walkable access to shops, parks, dining, and public transit, 1741 Moore Street is a fantastic opportunity to make your mark in one of South Philly's most vibrant neighborhoods.
Location
State PA
County Philadelphia
Area 19145 (19145)
Zoning RSA5
Rooms
Basement Full, Unfinished
Interior
Hot Water Natural Gas, Electric
Heating Radiator
Cooling Window Unit(s), Wall Unit
Flooring Carpet, Ceramic Tile
Equipment Washer, Dryer, Refrigerator
Fireplace N
Appliance Washer, Dryer, Refrigerator
Heat Source Natural Gas
Laundry Main Floor
Exterior
Water Access N
View City
Roof Type Flat
Accessibility None
Garage N
Building
Story 3
Foundation Permanent
Sewer Public Sewer
Water Public
Architectural Style Straight Thru
Level or Stories 3
Additional Building Above Grade, Below Grade
New Construction N
Schools
School District Philadelphia City
Others
Senior Community No
Tax ID 365407500
Ownership Fee Simple
SqFt Source Assessor
Acceptable Financing Cash, Conventional, FHA, VA
Listing Terms Cash, Conventional, FHA, VA
Financing Cash,Conventional,FHA,VA
Special Listing Condition Standard
Read Less




