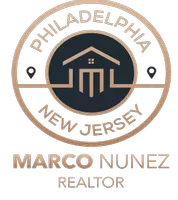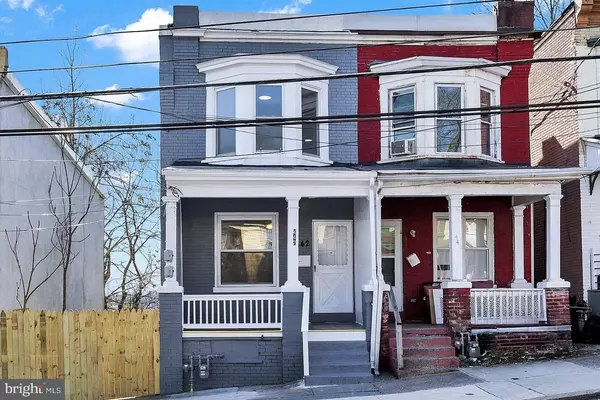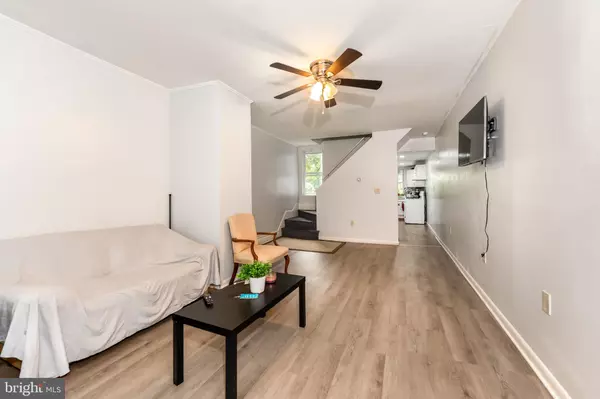Bought with John MacDonald • Core Partners Realty
For more information regarding the value of a property, please contact us for a free consultation.
442 CRESCENT ST Harrisburg, PA 17104
Want to know what your home might be worth? Contact us for a FREE valuation!

Our team is ready to help you sell your home for the highest possible price ASAP
Key Details
Sold Price $123,000
Property Type Single Family Home
Sub Type Twin/Semi-Detached
Listing Status Sold
Purchase Type For Sale
Square Footage 1,124 sqft
Price per Sqft $109
Subdivision Harrisburg City
MLS Listing ID PADA2046540
Sold Date 08/08/25
Style Traditional
Bedrooms 3
Full Baths 1
HOA Y/N N
Abv Grd Liv Area 1,124
Year Built 1906
Annual Tax Amount $994
Tax Year 2024
Lot Size 871 Sqft
Acres 0.02
Property Sub-Type Twin/Semi-Detached
Source BRIGHT
Property Description
442 Crescent St, Harrisburg, PA 17104. This renovated 3-bedroom, 1-bathroom home blends modern updates with classic charm in a desirable Harrisburg location. Featuring fresh paint, new flooring, and a stylish kitchen, the property is in excellent condition and move-in ready.
With spacious living areas, abundant natural light, and a private outdoor space, it's a great fit for first-time homebuyers seeking an affordable, updated home — as well as investors looking for a turnkey property with strong rental potential.
Conveniently located near schools, parks, shopping, and everyday amenities, 442 Crescent St offers both comfort and long-term value in Harrisburg's growing real estate market.
Location
State PA
County Dauphin
Area City Of Harrisburg (14001)
Zoning RESIDENTIAL
Rooms
Basement Full
Main Level Bedrooms 3
Interior
Hot Water Natural Gas
Heating Forced Air
Cooling None
Fireplace N
Heat Source Natural Gas
Exterior
View Y/N N
Water Access N
Accessibility None
Garage N
Private Pool N
Building
Story 2
Foundation Block
Sewer Public Sewer
Water Public
Architectural Style Traditional
Level or Stories 2
Additional Building Above Grade, Below Grade
New Construction N
Schools
High Schools Harrisburg High School
School District Harrisburg City
Others
Pets Allowed N
Senior Community No
Tax ID 02-026-009-000-0000
Ownership Fee Simple
SqFt Source Assessor
Horse Property N
Special Listing Condition Standard
Read Less




