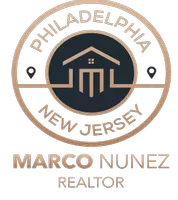Bought with Jennifer Lynn Morris • Coldwell Banker Realty
For more information regarding the value of a property, please contact us for a free consultation.
1273 UPLAND DR Fayetteville, PA 17222
Want to know what your home might be worth? Contact us for a FREE valuation!

Our team is ready to help you sell your home for the highest possible price ASAP
Key Details
Sold Price $315,000
Property Type Single Family Home
Sub Type Detached
Listing Status Sold
Purchase Type For Sale
Square Footage 2,335 sqft
Price per Sqft $134
Subdivision Upland Estates
MLS Listing ID PAFL2027050
Sold Date 08/22/25
Style Colonial
Bedrooms 4
Full Baths 3
Half Baths 1
HOA Fees $11/ann
HOA Y/N Y
Abv Grd Liv Area 2,335
Year Built 2008
Annual Tax Amount $4,392
Tax Year 2019
Lot Size 0.340 Acres
Acres 0.34
Property Sub-Type Detached
Source BRIGHT
Property Description
PRICE DECREASE! Located in Upland Estates with mountainess views, this 4 Bedroom and 3 1/2 bath, with a walk out lower level finished with additoinal bedroom and full bath allows so much potential. Previously rented to separate family. Fully fenced yard and shed. Vaulated ceilings in foyer. Gas FP in Living room. Formal Dining and breakfast area with family room. Separate first floor laundry facilities. Garden tub and shower in Primary Bath as well as double vanity. New in 2023, 30 yr roof with solar panels to cut your costs. (Solar/Roof contract to be assumed by buyer at $391/mo) Electric bill history to be uploaded by 7/23/25. Beautiful area and just a hike to the state park. Owners in process of moving out and cleaning/repairing property. CHECK IT OUT!
Location
State PA
County Franklin
Area Greene Twp (14509)
Zoning RESIDENTIAL
Rooms
Other Rooms Living Room, Dining Room, Primary Bedroom, Sitting Room, Bedroom 2, Bedroom 3, Bedroom 4, Kitchen, Family Room, Breakfast Room, Bedroom 1, Laundry, Utility Room, Primary Bathroom, Full Bath, Half Bath
Basement Walkout Level, Partially Finished, Heated
Interior
Interior Features Formal/Separate Dining Room
Hot Water Natural Gas
Heating Heat Pump(s)
Cooling Central A/C
Equipment Built-In Microwave, Dishwasher, Microwave, Oven - Self Cleaning, Oven/Range - Gas, Range Hood, Refrigerator, Stainless Steel Appliances, Stove
Appliance Built-In Microwave, Dishwasher, Microwave, Oven - Self Cleaning, Oven/Range - Gas, Range Hood, Refrigerator, Stainless Steel Appliances, Stove
Heat Source Natural Gas
Exterior
Parking Features Garage - Side Entry
Garage Spaces 2.0
Fence Privacy, Wood
Water Access N
Roof Type Architectural Shingle
Accessibility None
Attached Garage 2
Total Parking Spaces 2
Garage Y
Building
Story 2
Foundation Other
Above Ground Finished SqFt 2335
Sewer Public Sewer
Water Public
Architectural Style Colonial
Level or Stories 2
Additional Building Above Grade, Below Grade
New Construction N
Schools
High Schools Chambersburg Area Senior
School District Chambersburg Area
Others
Senior Community No
Tax ID 09-0C24P-089.-000000
Ownership Fee Simple
SqFt Source 2335
Horse Property N
Special Listing Condition Standard
Read Less

GET MORE INFORMATION




