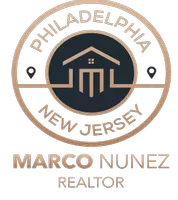Bought with Heidi O Foggo • Compass Pennsylvania, LLC
For more information regarding the value of a property, please contact us for a free consultation.
206 EXCALIBUR DR Newtown Square, PA 19073
Want to know what your home might be worth? Contact us for a FREE valuation!

Our team is ready to help you sell your home for the highest possible price ASAP
Key Details
Sold Price $887,500
Property Type Condo
Sub Type Condo/Co-op
Listing Status Sold
Purchase Type For Sale
Square Footage 2,985 sqft
Price per Sqft $297
Subdivision Springton Pointe Woods
MLS Listing ID PADE2092830
Sold Date 09/18/25
Style Traditional,Colonial
Bedrooms 4
Full Baths 3
Half Baths 1
Condo Fees $587/mo
HOA Y/N N
Abv Grd Liv Area 2,985
Year Built 2003
Available Date 2025-06-19
Annual Tax Amount $9,062
Tax Year 2024
Lot Dimensions 0.00 x 0.00
Property Sub-Type Condo/Co-op
Source BRIGHT
Property Description
Nestled in the serene community of Springton Pointe Woods, this exquisite home offers the comfort of single-family living amidst mature woodlands and expansive green spaces. Every window presents picturesque views, enhancing the home's open-concept design. The grand two-story Entrance Hall leads to a spacious Great Room with a gas fireplace, a formal Dining Room, and a gourmet island Kitchen equipped with stainless steel appliances, granite countertops and pantry closet. Adjacent is a sunlit Breakfast Area that opens to a large enclosed deck, perfect for al fresco dining or relaxation. The FIRST FLOOR PRIMARY SUITE boasts 2 generous walk-in closets and a luxurious Bath with a soaking tub, frameless shower, and private commode. Conveniently located nearby are a Powder Room and Laundry room. Upstairs, a second Primary Suite offers a spacious retreat with a walk-in closet and well-appointed Bath. Two additional Bedrooms share a full Hall Bath, and a versatile Loft space provides options for an office, exercise room, or creative space. The finished Lower Level features a flexible area suitable for a home theater, playroom, or gym, along with a substantial unfinished storage area for future expansion. An oversized two-car garage with an electric opener provides ample parking, complemented by additional driveway space for guests. All this and the condo association provides exterior building maintenance, snow removal, lawn care, trash removal and more. Minutes to all that Newtown Square has to offer where you will find no end to great restaurants and shopping as well as an easy commute to the airport and center city Philadelphia. With a versatile and spacious floor plan that includes Primary Suites on the first AND second floor, this could be your Forever Home.
Location
State PA
County Delaware
Area Newtown Twp (10430)
Zoning RESIDENTIAL
Rooms
Other Rooms Dining Room, Primary Bedroom, Bedroom 4, Kitchen, Game Room, Great Room, Laundry, Loft, Storage Room, Bathroom 3, Primary Bathroom, Half Bath
Basement Full, Partially Finished
Main Level Bedrooms 1
Interior
Interior Features Curved Staircase, Entry Level Bedroom, Family Room Off Kitchen, Kitchen - Island, Pantry, Sprinkler System, Walk-in Closet(s), Window Treatments, Wood Floors, Breakfast Area
Hot Water Electric
Heating Forced Air
Cooling Central A/C
Fireplaces Number 1
Fireplaces Type Gas/Propane
Fireplace Y
Heat Source Natural Gas
Laundry Main Floor
Exterior
Parking Features Inside Access
Garage Spaces 2.0
Amenities Available None
Water Access N
View Trees/Woods
Accessibility None
Attached Garage 2
Total Parking Spaces 2
Garage Y
Building
Lot Description Backs to Trees, No Thru Street, Trees/Wooded, Backs - Open Common Area
Story 2
Foundation Concrete Perimeter
Sewer Public Sewer
Water Public
Architectural Style Traditional, Colonial
Level or Stories 2
Additional Building Above Grade, Below Grade
New Construction N
Schools
Elementary Schools Culbertson
Middle Schools Paxon Hollow
High Schools Marple Newtown
School District Marple Newtown
Others
Pets Allowed Y
HOA Fee Include Common Area Maintenance,Lawn Maintenance,Snow Removal,Ext Bldg Maint,Insurance,Management,Trash
Senior Community No
Tax ID 30-00-00775-73
Ownership Condominium
SqFt Source 2985
Special Listing Condition Standard
Pets Allowed Breed Restrictions
Read Less

GET MORE INFORMATION




