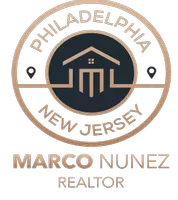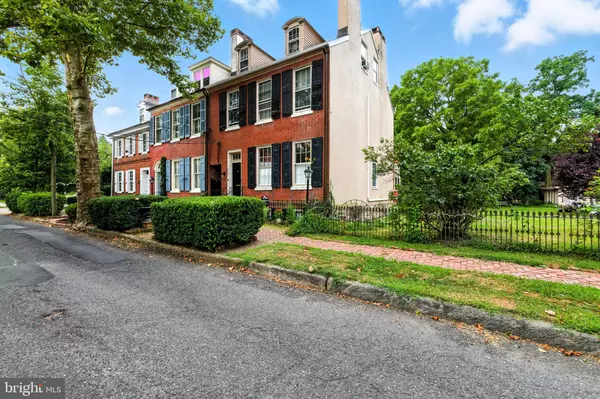Bought with Shirley M Rossi • Shirley Rossi Realty
For more information regarding the value of a property, please contact us for a free consultation.
308 WOOD ST Burlington, NJ 08016
Want to know what your home might be worth? Contact us for a FREE valuation!

Our team is ready to help you sell your home for the highest possible price ASAP
Key Details
Sold Price $480,000
Property Type Townhouse
Sub Type End of Row/Townhouse
Listing Status Sold
Purchase Type For Sale
Square Footage 3,162 sqft
Price per Sqft $151
Subdivision London Square
MLS Listing ID NJBL2093898
Sold Date 10/29/25
Style Federal
Bedrooms 6
Full Baths 1
Half Baths 1
HOA Y/N N
Abv Grd Liv Area 3,162
Year Built 1835
Available Date 2025-08-16
Annual Tax Amount $8,599
Tax Year 2024
Lot Size 6,551 Sqft
Acres 0.15
Lot Dimensions 26.00 x 252.00
Property Sub-Type End of Row/Townhouse
Source BRIGHT
Property Description
Step into timeless elegance at the Dr. John Parrish House, circa 1835 — a beautifully maintained 6-bedroom, 1.5-bath brick Federal townhome that perfectly blends historic charm with modern comfort.
Located in the heart of Burlington's historic London district, this home offers the space and features today's lifestyle demands. Inside, sparkling chandeliers illuminate the open living and dining rooms, anchored by a cozy fireplace. Year-round comfort is ensured with split A/C, radiant in-floor heating, and a new energy-efficient heater installed in January 2025. A bright sunroom and expansive windows — including brand-new Pella windows in the kitchen and sunroom — fill the home with natural light. The updated, spacious kitchen boasts granite countertops, abundant cabinetry, and flows seamlessly to a shaded rear deck overlooking a beautifully landscaped yard, complete with a potting shed for garden lovers. The welcoming brick-paved forecourt leads into a grand foyer with soaring ceilings, a glass transom, and sidelights. A unique exterior spiral staircase connects to the English basement, where you'll find elegant open-plan offices with radiant-heated ceramic tile floors, plus a separate shop, storage, and utility areas. Upstairs, a handy rear staircase leads to a light-filled family entertainment room with laminate flooring. The grand main staircase takes you to the second floor, featuring three bedrooms, including a primary suite with a walk-in closet. The third floor offers three additional bedrooms, all with great views. Enjoy this unbeatable location — just two blocks from Riverfront Park and one block from local favorites including restaurants, a brewery, an ice cream parlor, and boutique shops.
Location
State NJ
County Burlington
Area Burlington City (20305)
Zoning TRN
Rooms
Basement Fully Finished
Main Level Bedrooms 6
Interior
Interior Features Built-Ins, Crown Moldings, Double/Dual Staircase, Wood Floors
Hot Water Natural Gas
Heating Radiant
Cooling Ductless/Mini-Split, Central A/C
Fireplaces Number 6
Fireplaces Type Wood
Fireplace Y
Heat Source Natural Gas
Exterior
Water Access N
Accessibility None
Garage N
Building
Story 3
Foundation Brick/Mortar
Above Ground Finished SqFt 3162
Sewer Public Sewer
Water Public
Architectural Style Federal
Level or Stories 3
Additional Building Above Grade, Below Grade
New Construction N
Schools
School District Burlington City Schools
Others
Senior Community No
Tax ID 05-00014-00008
Ownership Fee Simple
SqFt Source 3162
Acceptable Financing Cash, FHA, VA, Conventional
Listing Terms Cash, FHA, VA, Conventional
Financing Cash,FHA,VA,Conventional
Special Listing Condition Standard
Read Less

GET MORE INFORMATION




